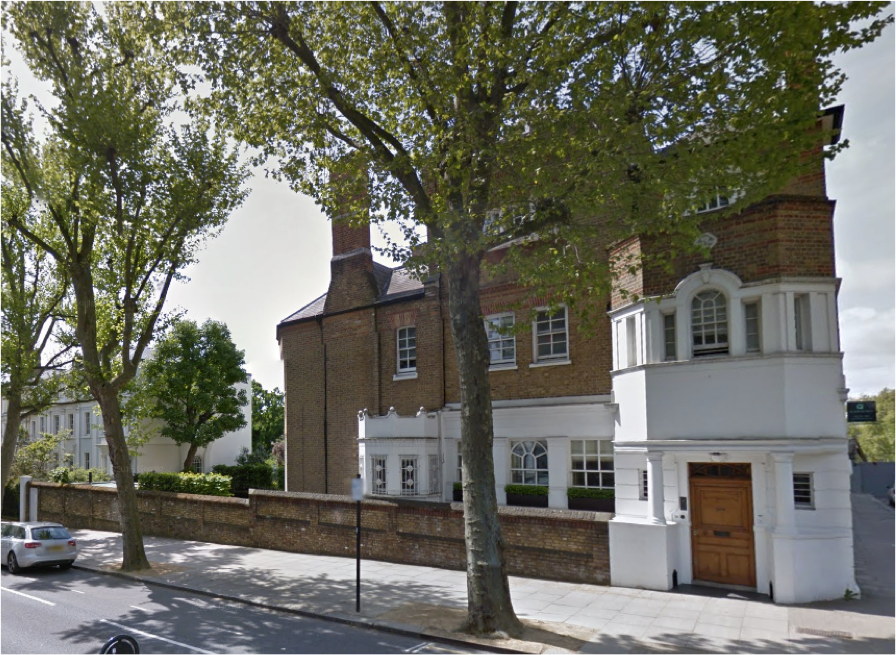
SOLD
LONDON, W11
A magnificent refurbished property in this imposing Grade II Listed house with a large 66ft South-facing private garden and spacious accommodation extending to approximately 3,798sq.ft.
 |  |  |  |
|---|---|---|---|
 |  |  |  |
 |
Number One Lansdowne Walk is an important house, being the former residence of Sir Aston Webb, president of the Royal Institute of British Architects and the Architectural Association. He was knighted in 1904 and awarded the Royal Gala Gold Medal for Architecture in 1905. The greatest of his works include the main frontage of Buckingham Palace, The Albert Museum, Admiralty Arch, The Queen Victoria Memorial and Mall improvements.
The House was originally built in 1843-5 by William Reynalds and designed by architect James Thompson, when it was then known as Hanover Terrace; the front door still bears this address today. Sir Aston Webb acquired the house in 1890 for his own use. With his skill and local builder Colley & Co he then altered and enlarged the house nearly doubling it’s size and transforming it into an ideal townhouse, the exterior being quite different from those seen in London.
Brown brick with red brick dressings and channelled stucco on the ground floor still remain and, of particular note, is the oak panelled entrance hall or vestibule with its art nouveau patterning and job-type cupboards still bearing the initials of the Webb family.
Arranged over two floors, this special home has the feel of a low built house and is both light and extremely spacious. The property is approached via its own separate entrance and portico with Tuscan columns leading to a fine panelled entrance hall with parquet floor and stone fireplace with steps leading up to a splendid reception hall having a vaulted ‘spiders web’ ceiling. The ground floor rooms are very large and ideal for entertaining with attractive walnut flooring and high ceilings. There is an extremely well fitted ‘Smallbone’ kitchen which opens onto a terrace which itself leads to the special garden. On the lower ground floor the bedrooms are practically laid out around a large hall and a further street entrance facilitates a self contained flat.

Accommodation:
Five / Six bedrooms
Four bathrooms (two en-suite)
En-suite shower room
Drawing room
Dining room
Library / Bedroom six
Smallbone kitchen / Breakfast room
Reception hall
Entrance hall
Cloakroom
Laundry room
Breakfast terrace
Wine store
66’ x 48’ South facing private garden
Amenities:
Black walnut flooring throughout the ground floor, garden hall and principal bedroom / bathroom suite
12’ ceiling height throughout ground floor
Possible garage parking by separate negotiation
Access to Ladbroke Square Gardens
Gas fired central heating system, by two Potterton Kingfisher II boilers
Separate heating system for bedrooms three and four with Saunier Duval gas boiler
Laundry room / separate kitchenette with Bosch washing machine, Bosch tumble dryer and stainless steel sink
Low voltage ceiling
Kitchen:
Smallbone hand painted kitchen
Impalo Nero granite worktops, including island bar
Viking convection oven and two Miele dishwashers
Two stainless steel sinks with granite drainers
Large Subzero refrigerator and freezer
Bathrooms:
Bathrooms with marble surfaces including vanity units with cupboards below
Sanitary fixtures and fittings by Max Pike Bathrooms and Speakman
Pump assisted showers
